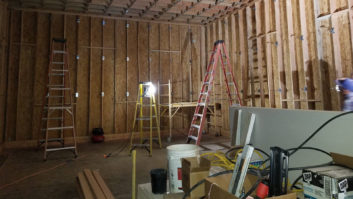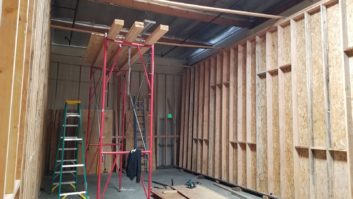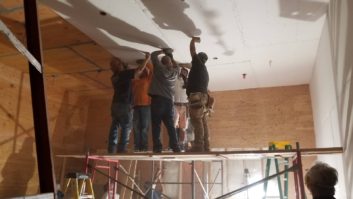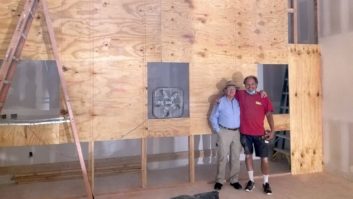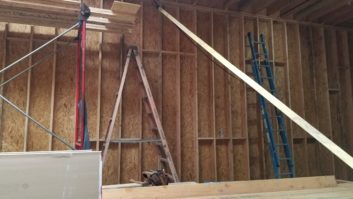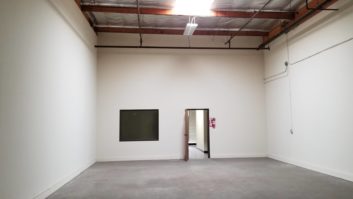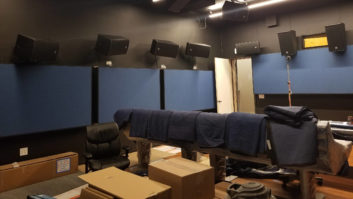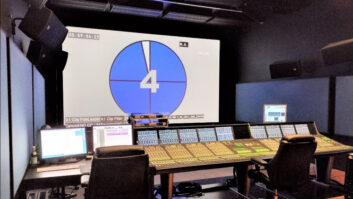In January 2022, Paul Massey, Oscar-winning re-recording mixer, began building a personal Dolby Atmos mix room near his Los Angeles home. Bruce Black, project acoustic designer, documents the process in this special ongoing series of Mix Field Reports. Don’t miss Part 1!
 (April 2022)
(April 2022)
As I’m standing here staring at the space for Paul Massey’s future mix room, I am reminded of the saying that the most creative thing to a painter is a blank canvas. Or was it a blank page to a writer? Well, I’m probably not remembering the saying correctly anyway, but in this case, it would be a blank concrete slab floor to a studio builder. Complete with anchor bolts standing proud.
Those anchor bolts will hold everything tightly in place, which helps keep the mix room sound-tight by keeping it air-tight. And the seismic restraint they deliver is equally important—we certainly don’t want anything to fall on Paul if there’s an earthquake.
But right now, they look like sneaky little goblins waiting for a careless foot to catch a toe, sending its owner face first into the cold, hard floor. The Venus Fly Trap of the building trades, perhaps…
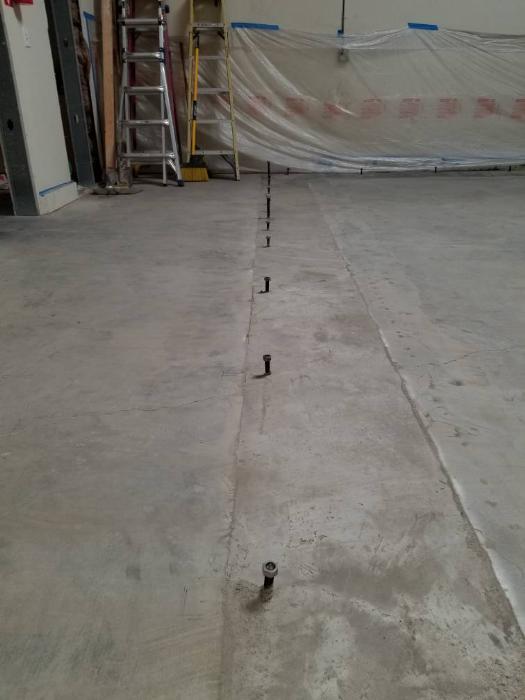
With that, I am reminded that a construction site, even one this early in the process, is a dangerous place. “Son, remain vigilant and cautious,” I warn myself.
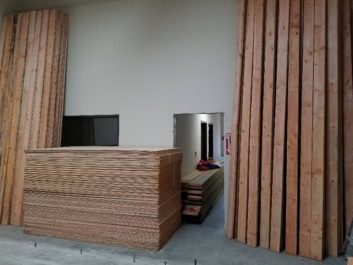
As the acoustical designer, I specified wood stud framing instead of steel. This creates a stiffer structure, which in turn produces a sonic environment that is much easier to manipulate and control. Steel is more flexible, and because of that, it can cause problems in the low-frequency region that are difficult to figure out and fix. But, boy, you sure can hear them.
Having chosen the lumber approach, it becomes clear pretty quickly that studio construction requires a great quantity of it, and that has presented us with a number of problems.
With the pandemic continuing to affect materials and shipping, it turns out that toilet paper and hand sanitizer haven’t been the only things that were in short supply. Lumber has been hard to find, too, and its price is still fluctuating wildly as a result. But Craig Alexander, our clever general contractor, always keeps an eye on lumber prices, and with a little patience he was able to time his order adroitly to coincide with a dip in prices.
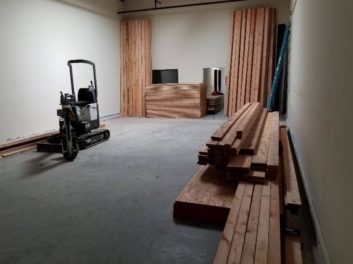
But circumstances presented another problem. Because the entire available space is going to be transformed into the mix room, there are definite limits as to how much lumber, and other materials for that matter, can be stored on-site during the construction. So the lumber needs to be delivered in multiple, timed shipments, providing materials more-or-less as they are about to be put to use. This will be a dance carefully choreographed by Craig, the Jerome Robbins of the building arts.
The center area of the building site will be needed to construct the wall frames, so the 2 x 6 studs and plates, and the ½ inch plywood structural sheathing have to be stacked around the periphery of the building space, spilling over into the hallway and the front offices. Lumber, lumber everywhere…
Without any fanfare, the first shipment finally arrived, and our intrepid crew again leapt into action.
In the next “Field Report,” I will describe the construction of the walls and the clever way they’ll be positioned and locked down, as well as provide more insights into the design and construction details that make the difference between creating an outstanding room versus a merely mediocre one.
