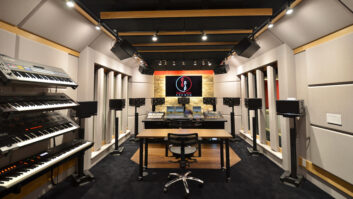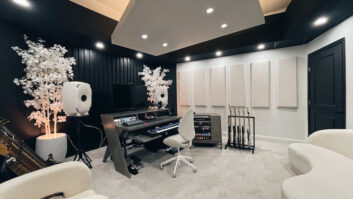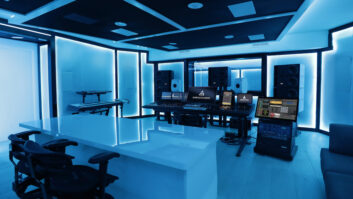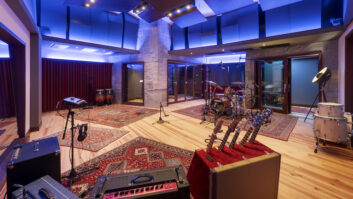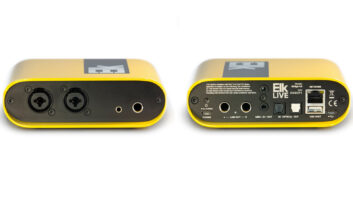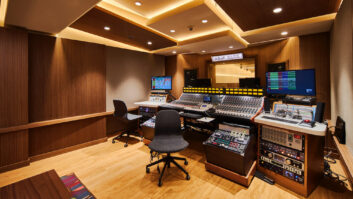Welcome to the conclusion of Mix’s Class of 2024, our annual look at studio design, looking at some of the most exciting new or refurbished studios that have opened over the past 12 months—from some of the world’s top studio designers. Don’t miss Parts 1, 2 and 3 as well as our deep dive into the Class of 2024’s lead story on Sony 5020 Studios Madrid!
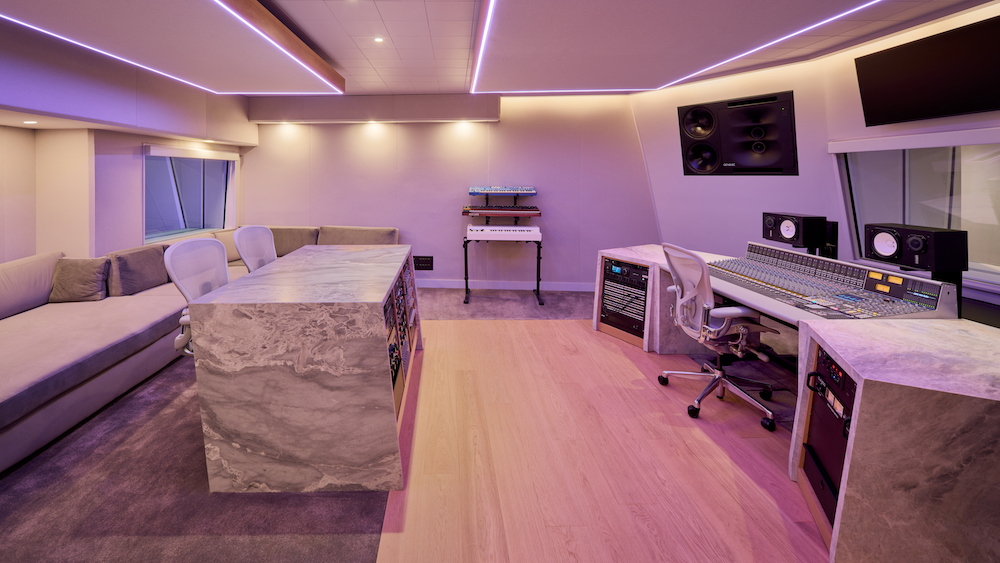
Electric Feel LA • Los Angeles, Calif.
Studio Design: Gavin Haverstick, Haverstick Designs
In early 2023, director of Studio Operations Danielle Engen and chief engineer Nick Mac reached out to the Haverstick Designs team of Gavin Haverstick, Oscar Otero and Tracy Roberts to coordinate a full renovation of the space with their general contractors, Pacific Southern Development. The Studio A Control Room received a monitor upgrade (soffit-mounted Genelec 1235A speakers and Genelec 7382A subwoofer) and a major reworking of the front wall soffits to improve sound isolation, accurate positioning and to ensure that the performance of the speakers was optimized. The existing stretch-fabric system was revitalized, along with new ceiling clouds constructed and installed by Nyback Builds. The versatile Studio B received upgraded wall/ceiling treatment, including a beautiful wood slat bass trap on the front wall, also built by Nyback Builds. Enhancements were also made to the lobby, iso booths and production rooms, giving this historic studio a fresh new look and sound.
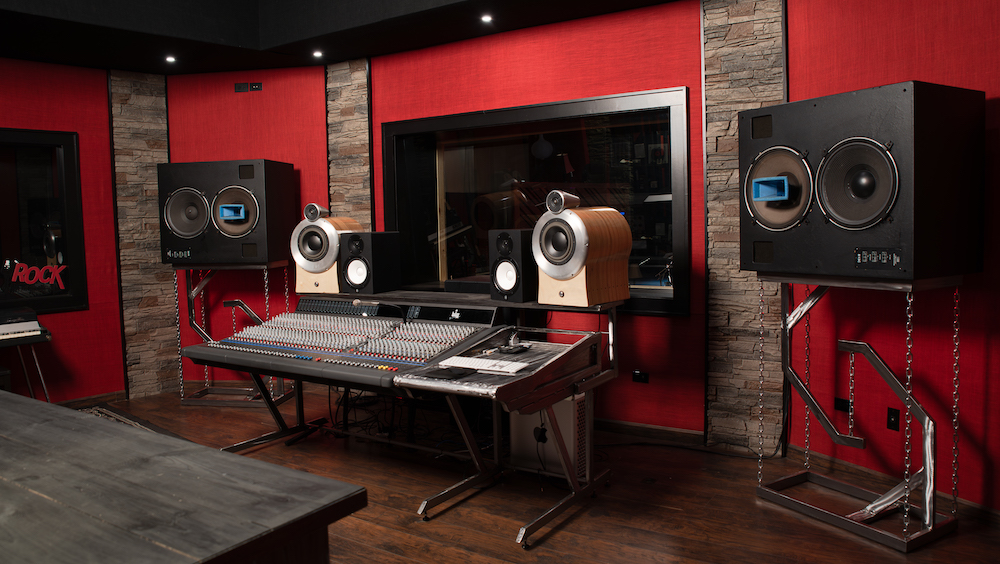
Wallbanger Studios • Kannapolis, N.C.
Studio Design: Jeff Hedback, HD Acoustics
Owner David Lee’s Wallbanger Studio is a 1,100-square-foot, three-room (control room, booth, and video production) studio located within a 10,000-square-foot metal building. The live room comprises roughly 3,000 square feet of the open space with multiple gobos for control. The 650-square-foot Control Room features bold black and red fabrics with natural stone segments. The warm feel of the finishes is contrasted by the striking custom metalwork desk and speaker stands built by Doug Burns. Acoustically, the room features custom low-frequency absorbers and diffusers designed by Hedback. The flexibility in room layout, sound isolation and technical wiring design allows all spaces to work in unison (including the capture of audio and high-resolution 4K video), to function independently, or any combination thereof.
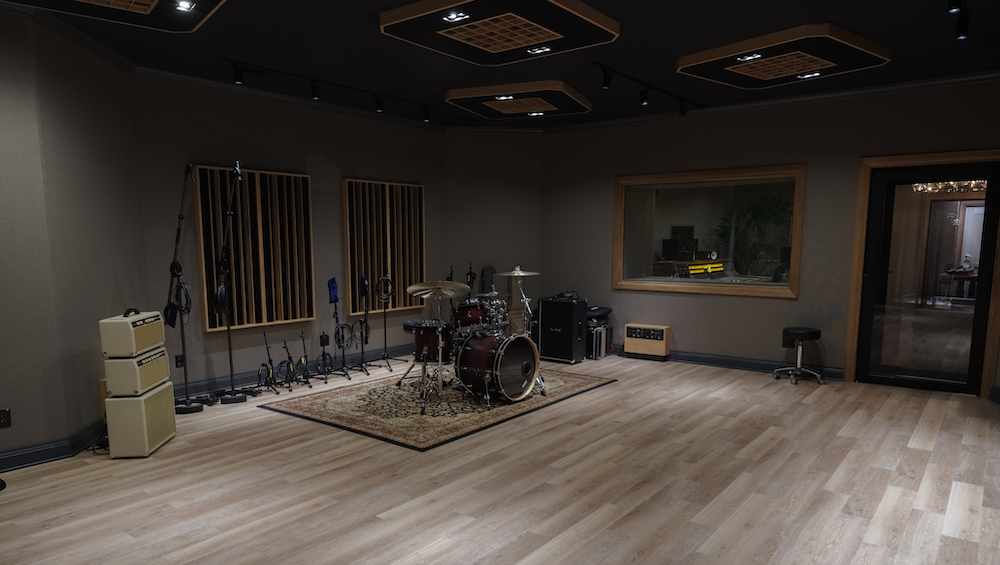
Lost Boy Sound Studios • Chicago, Ill.
Studio Design: Horacio Malvicino, Malvicino Design Group
The brainchild of trader, investor and real estate developer Evan Meador, a talented guitar player and songwriter, this state-of-the-art studio located in the heart of Chicago’s West Loop has a spacious sound and comfortable vibe, making artists feel at home. It features a large control room based around an API 2448 32-channel console with automation; Pro Tools HDX with Avid MTRX and UAD 2 October Satellites; and Quested VH3208 main monitors, with ATC SCM 45A/ SCM0 nearfields. An ample live room features MDG’s variable acoustic panel system that offers a flexible acoustic environment for recording live bands. An associated iso booth with sliding doors can accommodate overdubs and a small drum kit.

Trilix • Des Moines, Iowa
Studio Design: Russ Berger, Mark Hornsby, RBDG
This creative production facility is housed in the iconic Crescent Building at the foot of the Sherman Hill neighborhood in Des Moines, Iowa. Studio A is a spacious control room equipped with a state-of-the-art 7.1.4 Dolby Atmos Genelec speaker system. The studio features a digital S4 control surface and a 16-track 2-inch tape machine, along with top-tier compressors, EQs and preamps. The second isolation room is a 175-square-foot space perfectly suited as an additional tracking studio with a view of the control room. Studio C is ready for video editing, audio mixing and color grading, with the added dimension of Dynaudio 5.1 surround sound. Studio D, the live room, is just shy of 1,000 square feet, equipped with track-mounted white, black, green, and blue curtains able to be positioned for any shooting need and sound control.

Toy Box Music • Los Angeles, Calif.
Studio Design: Peter Grueneisen, nonzero\architecture
The Toy Box Music studio takes the ubiquitous Los Angeles garage conversion studio to another, more professional level. Relocated by owner Toby Chu from a commercial studio space to this new location, the facility is both more spacious and more elaborately detailed than its predecessor.
Given the compact size of the studio and the streamlined layout of the equipment and furnishings, the design is kept minimal, with all acoustic elements and wiring concealed behind light blue fabric panels. The existing sloped roof is being used for air conditioning ducts and cove lighting, while it is capped off with a floating ceiling cloud, covered in fabric.
